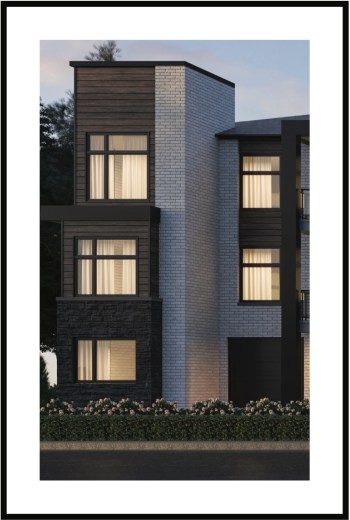
Property Description
Located in one of Oakville’s most prestiguous neighbourhoods, Glen Abbey, this townhome flew off the market. The community is a masterplan between several of Oakville’s top builders. There are 2 proposed condo towers, a few rows of townhomes, and then a substantial amount of detached residential homes. The result is a well-balanced community where families will grow and move within the community as they need more space. There is ample green space and sprawling parks throughout the community, which is only a few minute drives to the QEW and the new Hospital.

Built By Award-Winning Halletthomes; The Kempton Model
This home features over 1800 square feet of well-proportioned living space. The main floor features an den, a walk-in closet, garage access, and a full-sized laundry room.
The second floor really shines. While the whole second floor is open, the proportions each room are well established. There is a separate dining room, a separate den, and a separate living room. While they are all separate, they are all within view. This is the best of both worlds, having principle rooms and having an open concept living space.
The third floor features a master retreat, complete with walk-in closet and fairly sized master washroom. 2 additional bedrooms, 2 linen closets, and a full-sized washroom finish off the third level.
Take a look at the floorplans below:


